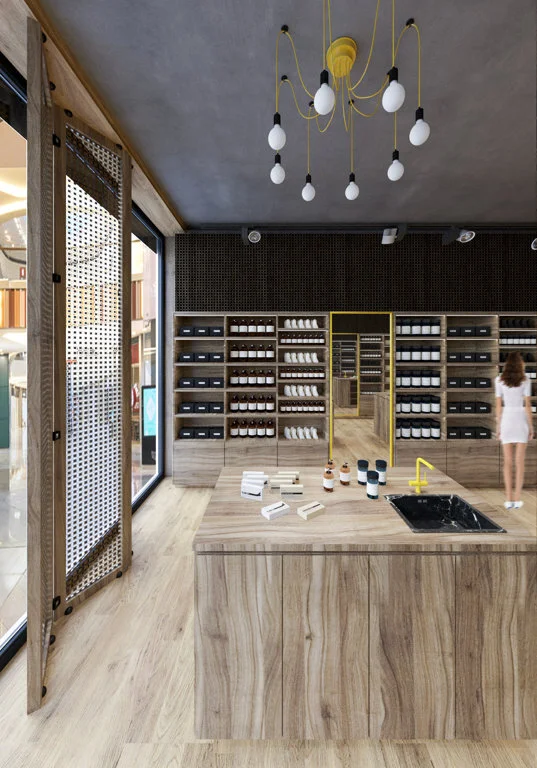




RETAIL DESIGN
AESOP
71.59 sq.M / London, 2016
Concept of this designed interior is a small shop for the brand AESOP that sells cosmetics. The simple premise of the interior is the linear parallel division, shelves for products on opposite sides of a central zone divided into two islands with sinks – space for testing products. The wood used in the construction plays a major role in the interior and numerous cutting and shaping are the main but modest detail. Black wall in the background axis view expands the space by extending it. At the point of the intersection of the axis we can also find accented sales counter and storage area.
The main element of the interior is the simplicity of the assumptions and modest detail.
Moodboards
Retail Interior Design
Zone analysis
3d & Visualisations








